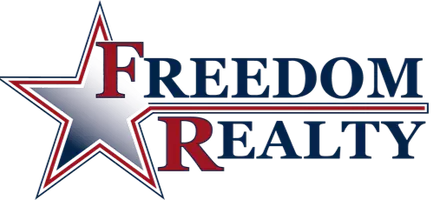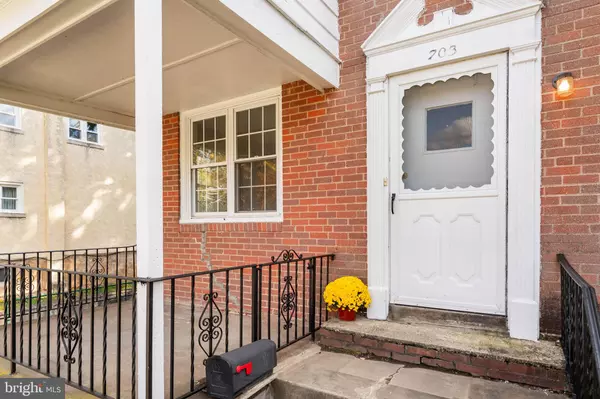703 HUMPHREYS RD Ardmore, PA 19003

UPDATED:
Key Details
Property Type Single Family Home, Townhouse
Sub Type Twin/Semi-Detached
Listing Status Active
Purchase Type For Sale
Square Footage 1,152 sqft
Price per Sqft $302
Subdivision Ardmore
MLS Listing ID PADE2102378
Style Traditional
Bedrooms 3
Full Baths 1
Half Baths 1
HOA Y/N N
Abv Grd Liv Area 1,152
Year Built 1945
Annual Tax Amount $6,926
Tax Year 2024
Lot Size 3,920 Sqft
Acres 0.09
Lot Dimensions 41.00 x 100.00
Property Sub-Type Twin/Semi-Detached
Source BRIGHT
Property Description
to make it your own. It is easy to show, with potential for a quick settlement. This home has been an excellent investment property for the seller. Please note it is being sold "as-is".
Location
State PA
County Delaware
Area Haverford Twp (10422)
Zoning R-10
Rooms
Other Rooms Living Room, Dining Room, Bedroom 2, Bedroom 3, Kitchen, Basement, Bedroom 1, Full Bath, Half Bath
Basement Full, Outside Entrance, Rear Entrance, Sump Pump, Unfinished, Walkout Level, Walkout Stairs, Water Proofing System
Interior
Interior Features Wood Floors
Hot Water Natural Gas
Heating Forced Air
Cooling Central A/C
Inclusions washer, /dryer as-is
Equipment Water Heater
Fireplace N
Appliance Water Heater
Heat Source Natural Gas
Laundry Basement
Exterior
Water Access N
Accessibility None
Garage N
Building
Story 2
Foundation Permanent
Above Ground Finished SqFt 1152
Sewer Public Sewer
Water Public
Architectural Style Traditional
Level or Stories 2
Additional Building Above Grade, Below Grade
New Construction N
Schools
School District Haverford Township
Others
Senior Community No
Tax ID 22-06-01207-00
Ownership Fee Simple
SqFt Source 1152
Special Listing Condition Standard





