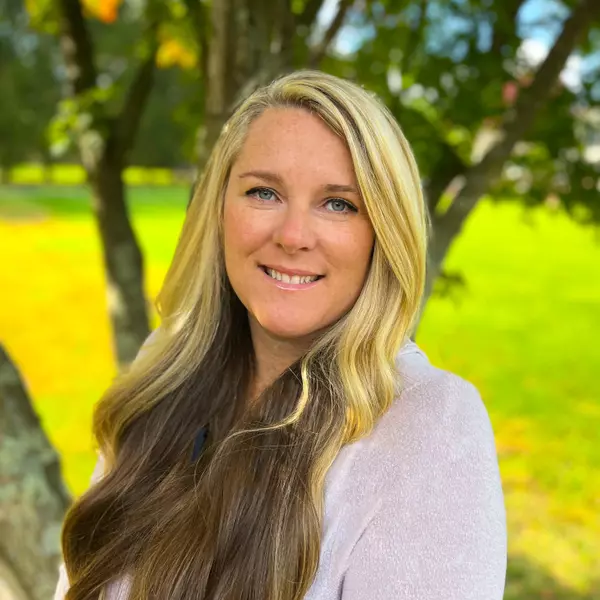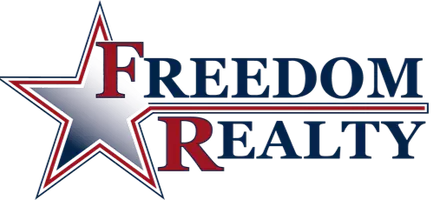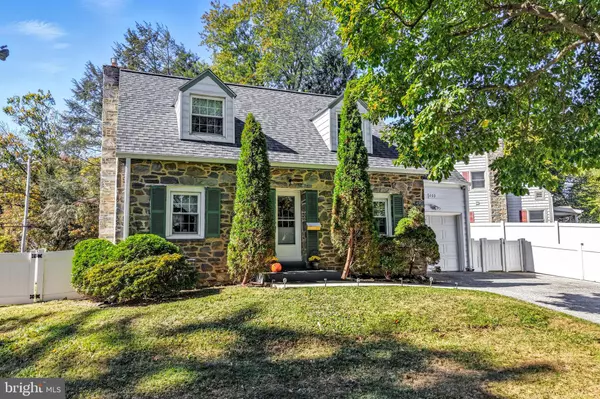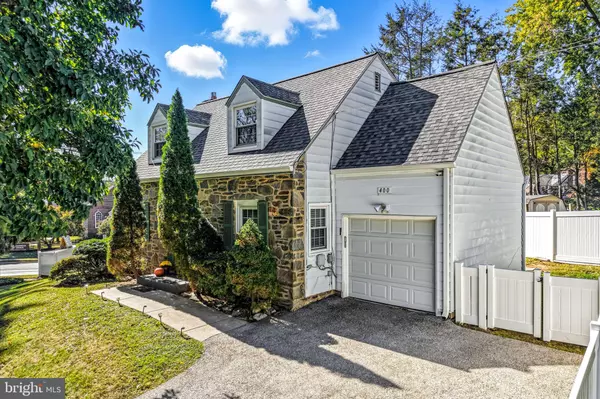400 WITLEY RD Wynnewood, PA 19096

Open House
Sat Nov 01, 1:00pm - 3:00pm
UPDATED:
Key Details
Property Type Single Family Home
Sub Type Detached
Listing Status Active
Purchase Type For Sale
Square Footage 1,900 sqft
Price per Sqft $321
Subdivision Wynnewood
MLS Listing ID PAMC2159074
Style Cape Cod
Bedrooms 2
Full Baths 1
Half Baths 2
HOA Y/N N
Abv Grd Liv Area 1,900
Year Built 1942
Annual Tax Amount $6,512
Tax Year 2025
Lot Size 0.264 Acres
Acres 0.26
Lot Dimensions 237.00 x 0.00
Property Sub-Type Detached
Source BRIGHT
Property Description
Home office with newer half bathroom . Oversized living room open to Dining room. Cozy Kitchen with breakfast bar , pantry and door to large rear yard.
Second level features two large bedrooms with modern hall bathroom.
Fabulous finished lower level completes this home and acts as a family room with separate huge storage closet, laundry area and half bathroom.
Attached large two story garage with ample storage. Newer roof with warranty.
This home has been lovingly maintained through the years and offers Lower Merion Schools, near to
transportation and shopping and local parks.
Potential for expansion.
Location
State PA
County Montgomery
Area Lower Merion Twp (10640)
Zoning RESIDENTIAL
Rooms
Basement Full, Fully Finished, Improved
Interior
Interior Features Kitchen - Eat-In, Pantry, Recessed Lighting, Upgraded Countertops, Wood Floors, Bathroom - Stall Shower
Hot Water Natural Gas
Heating Forced Air
Cooling Central A/C
Flooring Carpet, Solid Hardwood
Inclusions washer/dryer/refrigerator
Equipment Washer, Dryer, Dishwasher, Oven/Range - Electric
Fireplace N
Window Features Vinyl Clad,Replacement
Appliance Washer, Dryer, Dishwasher, Oven/Range - Electric
Heat Source Natural Gas
Laundry Lower Floor
Exterior
Parking Features Garage - Front Entry, Garage Door Opener, Additional Storage Area
Garage Spaces 5.0
Fence Fully, Vinyl
Utilities Available Cable TV Available, Electric Available, Phone Available, Natural Gas Available
Water Access N
View Garden/Lawn
Roof Type Shingle
Accessibility None
Road Frontage Boro/Township
Attached Garage 1
Total Parking Spaces 5
Garage Y
Building
Lot Description Corner, Front Yard, Level, Rear Yard
Story 2
Foundation Slab
Above Ground Finished SqFt 1900
Sewer Public Sewer
Water Public
Architectural Style Cape Cod
Level or Stories 2
Additional Building Above Grade, Below Grade
New Construction N
Schools
School District Lower Merion
Others
Pets Allowed Y
Senior Community No
Tax ID 40-00-66744-005
Ownership Fee Simple
SqFt Source 1900
Acceptable Financing Conventional, Cash
Horse Property N
Listing Terms Conventional, Cash
Financing Conventional,Cash
Special Listing Condition Standard
Pets Allowed No Pet Restrictions





