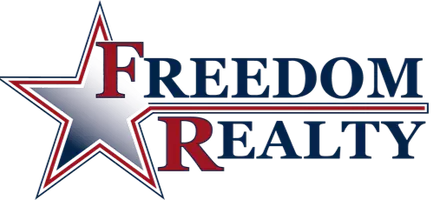14 CLEFT ROCK RD Levittown, PA 19057

UPDATED:
Key Details
Property Type Single Family Home
Sub Type Detached
Listing Status Active
Purchase Type For Sale
Square Footage 1,985 sqft
Price per Sqft $201
Subdivision Cobalt Ridge
MLS Listing ID PABU2108390
Style Traditional,Cape Cod
Bedrooms 4
Full Baths 2
HOA Y/N N
Abv Grd Liv Area 1,985
Year Built 1957
Annual Tax Amount $4,745
Tax Year 2025
Lot Size 7,000 Sqft
Acres 0.16
Lot Dimensions 70.00 x 100.00
Property Sub-Type Detached
Source BRIGHT
Property Description
Enjoy a bright kitchen area with room to expand, making it ideal for buyers who want to design their dream kitchen and open-concept living space. Step outside to a patio overlooking a nicely sized yard, complete with two storage sheds for tools, hobbies, or outdoor equipment.
With its solid bones, versatile floor plan, and prime location, this home is ready for your vision — whether you're looking to create a sleek, modern residence or update at your own pace.
Location
State PA
County Bucks
Area Middletown Twp (10122)
Zoning R2
Rooms
Main Level Bedrooms 2
Interior
Interior Features Entry Level Bedroom, Walk-in Closet(s)
Hot Water Oil
Heating Forced Air
Cooling Central A/C
Inclusions Washer, dryer, fridge
Equipment Built-In Microwave, Washer, Dryer
Fireplace N
Appliance Built-In Microwave, Washer, Dryer
Heat Source Oil
Laundry Main Floor
Exterior
Exterior Feature Patio(s)
Water Access N
Accessibility Ramp - Main Level
Porch Patio(s)
Garage N
Building
Story 2
Foundation Slab
Above Ground Finished SqFt 1985
Sewer Public Sewer
Water Public
Architectural Style Traditional, Cape Cod
Level or Stories 2
Additional Building Above Grade, Below Grade
New Construction N
Schools
Middle Schools Sandburg
High Schools Neshaminy
School District Neshaminy
Others
Senior Community No
Tax ID 22-061-391
Ownership Fee Simple
SqFt Source 1985
Special Listing Condition Standard





