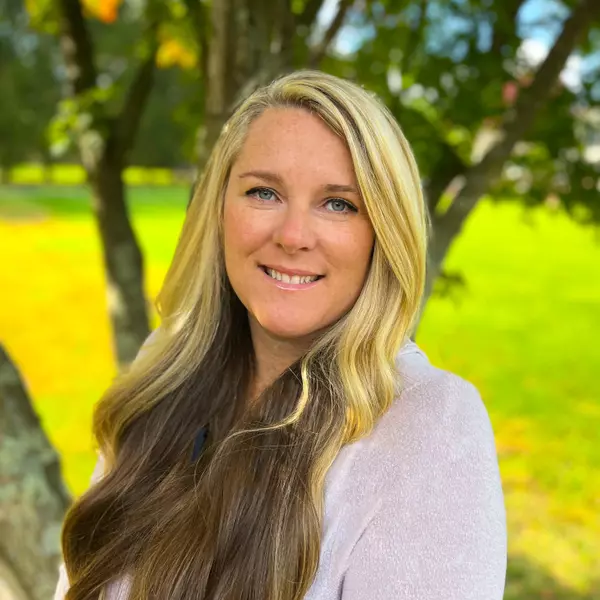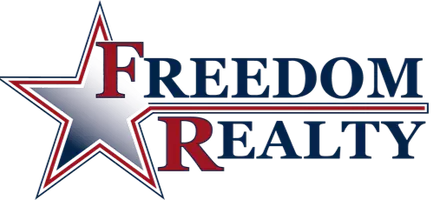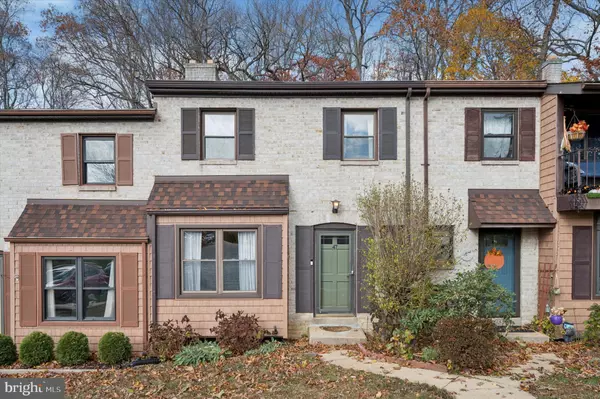47 BISHOP DR Aston, PA 19014

UPDATED:
Key Details
Property Type Townhouse
Sub Type Interior Row/Townhouse
Listing Status Active
Purchase Type For Sale
Square Footage 1,540 sqft
Price per Sqft $227
Subdivision Valleybrook
MLS Listing ID PADE2103718
Style Traditional
Bedrooms 3
Full Baths 1
Half Baths 1
HOA Fees $305/mo
HOA Y/N Y
Abv Grd Liv Area 1,540
Year Built 1976
Available Date 2025-11-14
Annual Tax Amount $4,150
Tax Year 2025
Lot Size 2,178 Sqft
Acres 0.05
Property Sub-Type Interior Row/Townhouse
Source BRIGHT
Property Description
Step inside to find a warm, inviting layout that's been thoughtfully updated over the years. The main level features a bright dining area and an eat-in kitchen with plenty of cabinet and pantry space. The living room is filled with natural light thanks to the glass sliding door, which opens to a private back deck.
Upstairs, the spacious primary bedroom includes two large closets and access to the full bath. Two additional bedrooms offer flexibility for guests, a home office, or whatever fits your lifestyle best. The finished basement adds even more versatility — perfect for a media room, home gym, or play space, along with a separate laundry and storage area.
Life in Valleybrook means more than just a place to live. The community offers a pool, clubhouse, basketball court, playground, and wide-open spaces to enjoy year-round. If you're looking for a comfortable, well-kept home in a welcoming neighborhood, this is the one!
Location
State PA
County Delaware
Area Chester Heights Boro (10406)
Zoning R-10
Rooms
Other Rooms Bedroom 2, Bedroom 3, Bedroom 1, Bathroom 1, Half Bath
Basement Full
Interior
Hot Water Electric
Heating Forced Air
Cooling Central A/C
Inclusions Washer, Dryer, Fridge, Fridge in Basement
Fireplace N
Heat Source Oil
Exterior
Garage Spaces 4.0
Amenities Available Pool - Outdoor, Club House, Basketball Courts, Tot Lots/Playground
Water Access N
Accessibility None
Total Parking Spaces 4
Garage N
Building
Story 2
Foundation Block
Above Ground Finished SqFt 1540
Sewer Public Sewer
Water Public
Architectural Style Traditional
Level or Stories 2
Additional Building Above Grade, Below Grade
New Construction N
Schools
School District Garnet Vly
Others
HOA Fee Include Sewer,Trash,Snow Removal,Pool(s),Common Area Maintenance
Senior Community No
Tax ID 06-00-00018-47
Ownership Fee Simple
SqFt Source 1540
Special Listing Condition Standard





