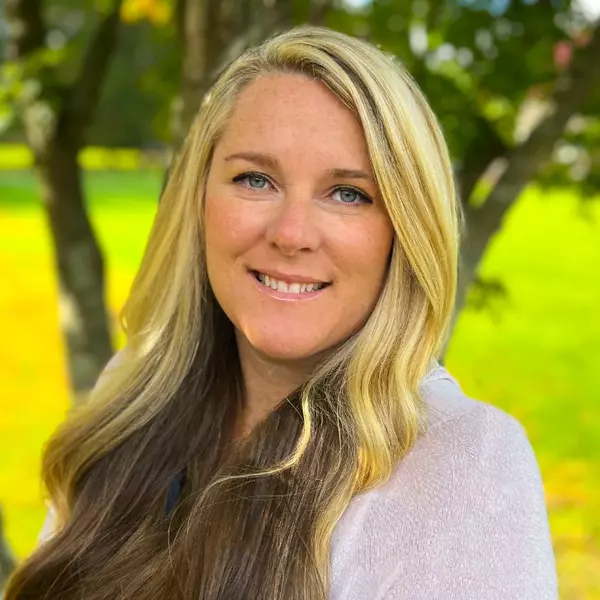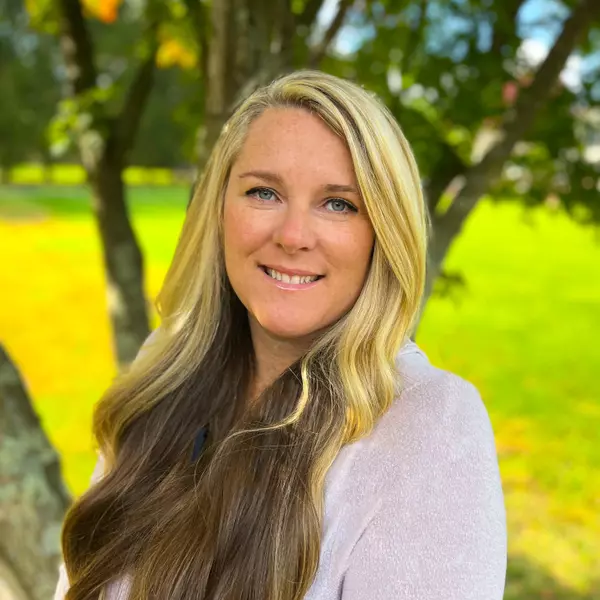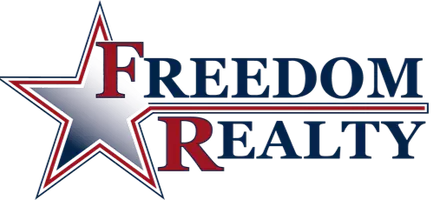Bought with Gayle Anne Roberts • HSA Real Estate Group, INC
For more information regarding the value of a property, please contact us for a free consultation.
2810 CHRISTY DR Westminster, MD 21157
Want to know what your home might be worth? Contact us for a FREE valuation!

Our team is ready to help you sell your home for the highest possible price ASAP
Key Details
Sold Price $425,000
Property Type Single Family Home
Sub Type Detached
Listing Status Sold
Purchase Type For Sale
Square Footage 2,148 sqft
Price per Sqft $197
Subdivision None Available
MLS Listing ID MDCR2001370
Sold Date 09/03/21
Style Ranch/Rambler
Bedrooms 2
Full Baths 2
Half Baths 1
HOA Y/N N
Abv Grd Liv Area 1,498
Year Built 1977
Available Date 2021-07-31
Annual Tax Amount $3,795
Tax Year 2020
Lot Size 1.560 Acres
Acres 1.56
Property Sub-Type Detached
Source BRIGHT
Property Description
LOVE CARS?? LOVE NATURE??? This all brick rancher is nestled into a stunning oasis with the most beautiful blend of sun and shade! The stunning sunsets over the crest of the farmland behind the property will keep you on the deck all evening. The expansive, deck, patio, Lanai, and front sitting porch provide great space for entertaining! The huge 3 car garage is perfect for hobbyists, car lovers, and storage! The driveway has loads of parking and has a pull through feature as well.
Inside, the home has been converted from 3 bedrooms into 2, including a large master suite with a soaking tub overlooking the private back corner of the property. There is ample room to add another bedroom, either in the addition off the kitchen, or in the basement.
You will feel right at home here, with the fresh carpet, paint, wood details, and a cozy brick fireplace!
Septic pipe inspected in 2021 (new pipe and riser, pump), oil furnace service in early 2021, AC service in summer of 2020, New water heater in early 2021
Location
State MD
County Carroll
Zoning RESIDENTIAL
Rooms
Other Rooms Living Room, Dining Room, Primary Bedroom, Bedroom 2, Kitchen, Game Room, Other, Utility Room
Basement Outside Entrance, Connecting Stairway, Side Entrance, Heated, Improved, Walkout Level, Partially Finished, Space For Rooms, Windows
Main Level Bedrooms 2
Interior
Interior Features Attic, Combination Kitchen/Dining, Primary Bath(s), Window Treatments
Hot Water Electric
Heating Forced Air
Cooling Ceiling Fan(s), Central A/C
Fireplaces Number 1
Fireplaces Type Fireplace - Glass Doors
Equipment Dishwasher, Dryer, Oven/Range - Electric, Refrigerator, Washer
Fireplace Y
Appliance Dishwasher, Dryer, Oven/Range - Electric, Refrigerator, Washer
Heat Source Oil
Exterior
Parking Features Garage Door Opener
Garage Spaces 3.0
Water Access N
Accessibility None
Attached Garage 3
Total Parking Spaces 3
Garage Y
Building
Story 2
Above Ground Finished SqFt 1498
Sewer Community Septic Tank, Private Septic Tank
Water Well
Architectural Style Ranch/Rambler
Level or Stories 2
Additional Building Above Grade, Below Grade
New Construction N
Schools
School District Carroll County Public Schools
Others
Senior Community No
Tax ID 0704038932
Ownership Fee Simple
SqFt Source 2148
Special Listing Condition Standard
Read Less





