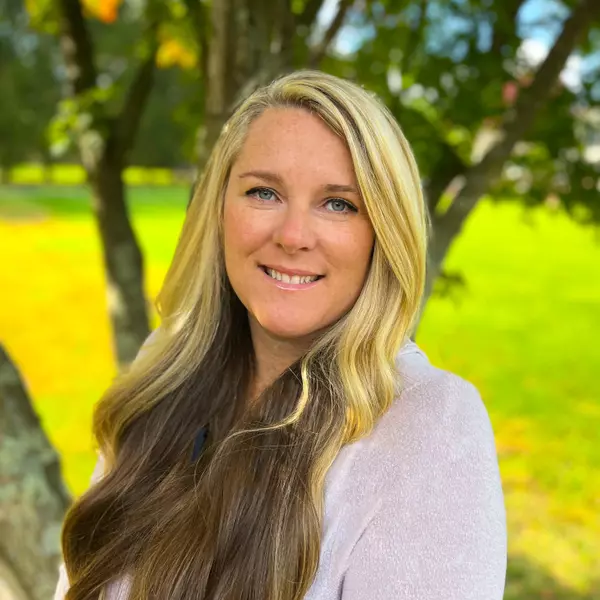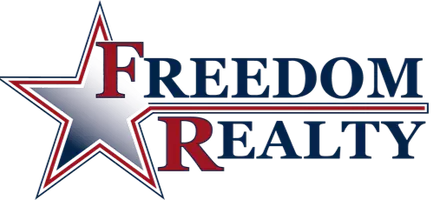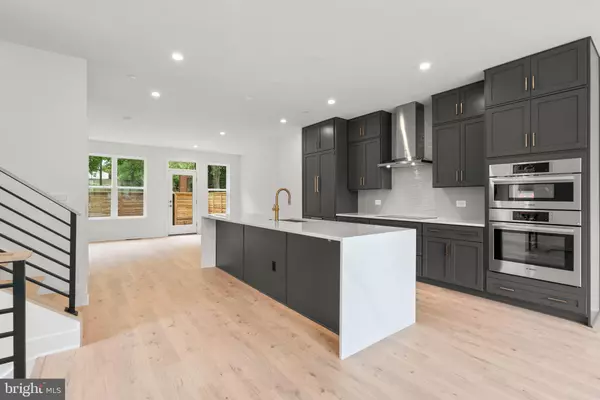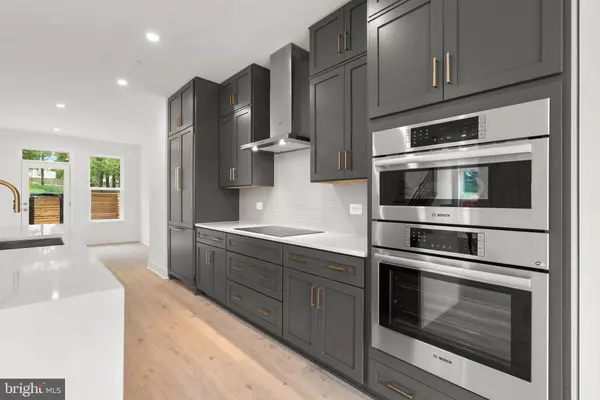Bought with Schandale Kornegay • CENTURY 21 New Millennium
For more information regarding the value of a property, please contact us for a free consultation.
5342 ZENITH OVERLOOK Bethesda, MD 20816
Want to know what your home might be worth? Contact us for a FREE valuation!
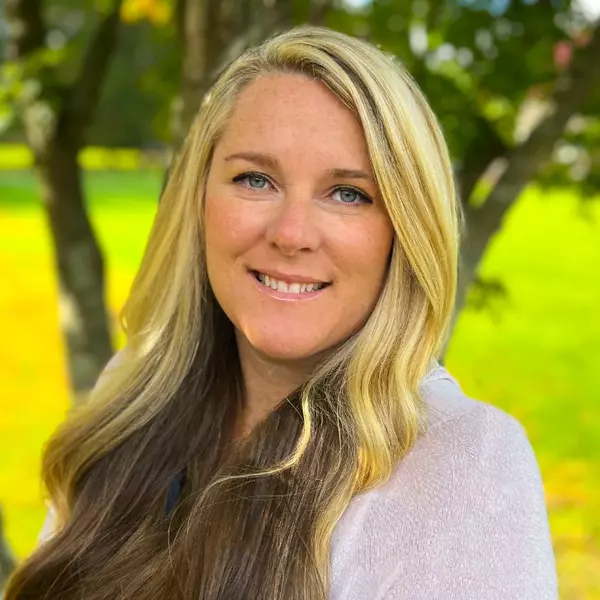
Our team is ready to help you sell your home for the highest possible price ASAP
Key Details
Sold Price $1,849,482
Property Type Townhouse
Sub Type End of Row/Townhouse
Listing Status Sold
Purchase Type For Sale
Square Footage 3,276 sqft
Price per Sqft $564
Subdivision Westbard Square
MLS Listing ID MDMC2205854
Sold Date 10/26/25
Style Contemporary
Bedrooms 4
Full Baths 4
Half Baths 1
HOA Fees $240/mo
HOA Y/N Y
Abv Grd Liv Area 2,684
Year Built 2025
Tax Year 2024
Lot Size 1,515 Sqft
Acres 0.03
Lot Dimensions 0.00 x 0.00
Property Sub-Type End of Row/Townhouse
Source BRIGHT
Property Description
Luxury, lifestyle, location--5342 Zenith Overlook, a sumptuous townhome that includes nearly every upgrade offered, too many to list, check out the photos. New construction by EYA, this home is arguably the best sited home in Westbard Square. The Lapis with elevator, largest model, end unit with view to retail through to River road. LVP and oak stairs throughout the home, elevator, gourmet kitchen, 4 bedrooms, 4 full bathrooms, custom closets in each room, bonus room in basement, 4th floor loft space with additional bedroom and full bathroom, rooftop deck with best view in subdivision.
Location
State MD
County Montgomery
Zoning CRT
Rooms
Other Rooms Living Room, Dining Room, Primary Bedroom, Bedroom 2, Bedroom 3, Bedroom 4, Kitchen, Loft, Bathroom 2, Bathroom 3, Bonus Room, Primary Bathroom
Basement Fully Finished, Garage Access
Interior
Interior Features Built-Ins, Elevator, Floor Plan - Open, Kitchen - Gourmet, Kitchen - Island, Recessed Lighting, Water Treat System
Hot Water Electric
Heating Forced Air
Cooling Central A/C
Flooring Luxury Vinyl Plank
Equipment Built-In Microwave, Dishwasher, Cooktop, Disposal, Dryer, Icemaker, Oven - Wall, Range Hood, Refrigerator, Washer, Water Heater - Tankless
Appliance Built-In Microwave, Dishwasher, Cooktop, Disposal, Dryer, Icemaker, Oven - Wall, Range Hood, Refrigerator, Washer, Water Heater - Tankless
Heat Source Electric
Laundry Upper Floor
Exterior
Parking Features Garage - Front Entry, Garage Door Opener, Inside Access
Garage Spaces 2.0
Water Access N
View Panoramic
Accessibility Elevator
Attached Garage 2
Total Parking Spaces 2
Garage Y
Building
Lot Description Corner, Rear Yard
Story 4
Foundation Slab
Above Ground Finished SqFt 2684
Sewer Public Sewer
Water Public
Architectural Style Contemporary
Level or Stories 4
Additional Building Above Grade, Below Grade
New Construction Y
Schools
Elementary Schools Wood Acres
Middle Schools Thomas W. Pyle
High Schools Walt Whitman
School District Montgomery County Public Schools
Others
Senior Community No
Tax ID 160703885695
Ownership Fee Simple
SqFt Source 3276
Acceptable Financing Cash, Conventional, VA
Listing Terms Cash, Conventional, VA
Financing Cash,Conventional,VA
Special Listing Condition Standard
Read Less

